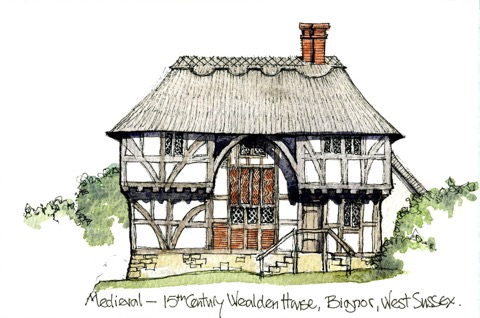Rising Damp – Does It Actually Exist?
If it exists at all, “Rising” damp describes the upward movement of moisture through building materials by capillary action: in masonry this will seldom achieve a rise exceeding a centimetre or two. Impermeable reservoirs at the base of walls (attributable to non-porous paint for example) may occur by the natural levelling of a water table. Horizontal “bridging”, gravity or condensation are the main causes of dampness in walls.
Expert surveyors at Tombleson Associates examine buildings in Dorset, Hampshire, Sussex and the Isle of Wight; we are often shocked at the misdiagnosis of dampness and the incorrect interpretation of visual evidence or moisture meter readings. We are constantly witness to the expensive and unnecessary destruction of old plaster in houses.
This month (and just in time) at a house in the New Forest we intervened in the proposed re-plastering work and traced the source of moisture to a tiny leak at the roof verge.
Unfortunately the phenomenon of “rising damp” has become endemic – propagated by surveyors in mortgage valuation reports and also in inappropriate remedial works by “specialist” damp treatment contractors obsessed with rising dampness. Most often the removal of rubble “bridges” in wall cavities, together with improvement in ground drainage and exterior ground levels will be the answer: if not, anti-condensation actions, and improved propensity for evaporation will solve the problem. Set a test! ...... does the surveyor know without hesitation, whether the damp meter is calibrated for wood or masonry and when the calibration was last re-set? Keep your money in your pocket unit you are absolutely sure of the correct advice!
The February Historic Building Calendar

Medieval - Wealden House, Bignor, West Sussex - Click Image to Enlarge
Wealden Houses are found throughout the Kent and Sussex Weald, and occasionally beyond. They are built of timber-frame with steeply pitched hipped thatched roofs (though the thatch was later often replaced by peg tiles), with an open double height hall in the centre flanked by two-storey bays. The first floor rooms on either side of the central hall are jettied and massive oak braces are used to support the roof across the recess in front of the hall.
Most Wealden Houses were built for a growing class of yeoman farmers and the house type reached its peak of development and popularity in the latter part of the 15th century. This Wealden House in Bignor is listed Grade II*.
Talk To Us Today. Tombleson Associates Independent Surveyors are Historic Building Conservation experts and will be happy to discuss your issues entirely without obligation.
