Understanding Listed Buildings
Here at Tombleson Associates we have specific expertise in surveying historic buildings. There are approximately half a million listed buildings in England and many people have heard the term but may not understand what it means.
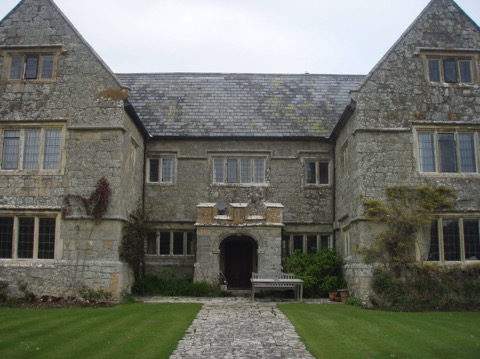
What is a Listed Building?
A Listed Building is a building of special architectural or historic interest which has been included on a statutory list (sometimes referred to as the National Heritage List for England). Listing protection covers the whole of a building, both interior and exterior. It also includes any object or structure within the curtilage which although not part of the building, forms part of the land and has done so since before 1 July 1948. This would include, for example, boundary walls, outbuildings, or a sign attached to the building.
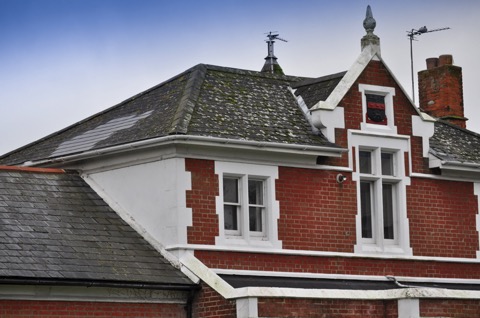
How are Listed Buildings chosen?
Buildings are listed by the Secretary of State for Culture, Media and Sport (in England) with advice from Historic England. All buildings built before 1700 which have survived in anything like their original condition are listed. However, in our experience, some buildings have slipped through the net and escaped listing. Buildings dating from between 1700 and 1840 are listed, although some selectivity is applied, while buildings from 1840 to 1945 are selected on the basis of their demonstrating technological advances, or possessing some particularly notable feature. Particularly careful selection is applied to all buildings after 1945 and buildings which are less than 30 years old are only listed if they are of outstanding quality and under threat. Within the date criteria, selection depends on architectural and historic merit, rarity, aesthetic merit, group value, selectivity and national interest.
The very wide definition of 'building' in The Town and Country Planning Act (1990) - 'Any structure or erection, and any part of a building, as so defined' - allows any man-made structure, from barns to bridges and telephone boxes to grave stones, to be included on the statutory list.
Look out for our next blog post, in which we'll look at the grading system of Listed Buildings and the restrictions there are on repairs and alterations to a Listed Building.
With thanks to 'The Listed Property Owners Club' for providing information.
The October Historic Building Calendar
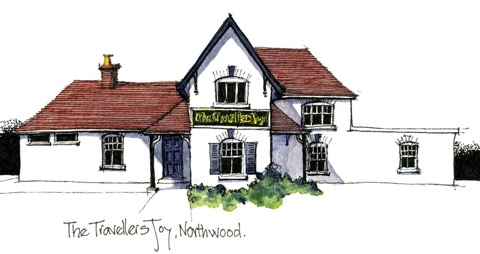
The Travellers Joy, Northwood, Isle of Wight
Contact Us Today to discuss your all Building matters entirely without obligation.
The September Historic Building Calendar
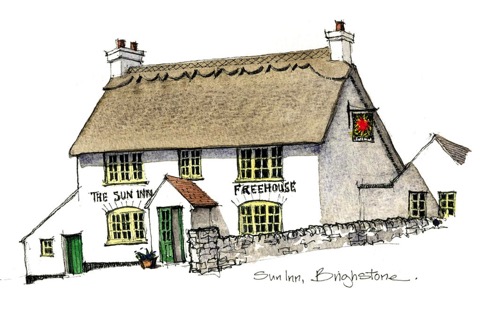
The Sun Inn, Isle of Wight
Contact Us Today to discuss your all Building matters entirely without obligation.
The August Historic Building Calendar
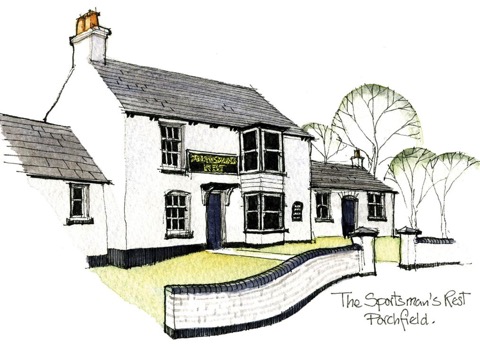
The Sportsman Rest, Isle of Wight
Contact Us Today to discuss your all Building matters entirely without obligation.
The July Historic Building Calendar
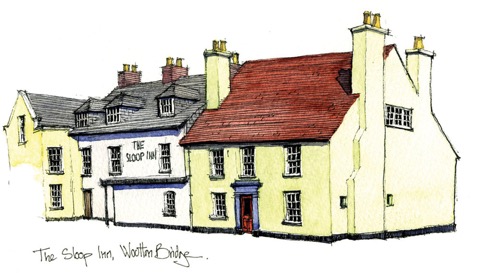
The Sloop Inn, Wooten Bridge, Isle of Wight
Contact Us Today to discuss your all Building matters entirely without obligation.
Furniture Beetle in a Farm House
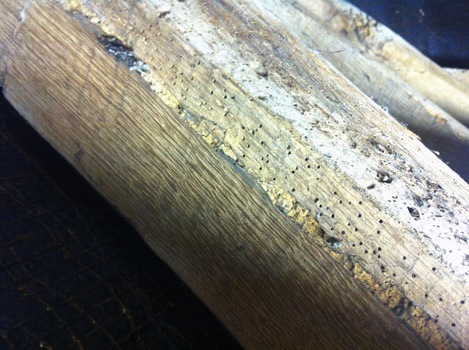
This image was taken within the roof void of a timber rafter affected by a wood boring insect. Commonly referred to as wood worm, the culprit is in-fact a beetle - Anobium Punctatum or common furniture beetle. The interesting point highlighted in this image, is that the beetle clearly prefers the softer outer sapwood rather than the harder inner heartwood.
Contact Us Today to discuss your all Surveying matters entirely without obligation.
The June Historic Building Calendar
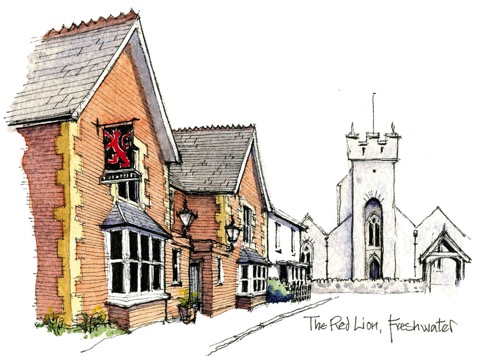
The Red Lion Pub, Freshwater, Isle of Wight
Contact Us Today to discuss your all Building matters entirely without obligation.
The May Historic Building Calendar
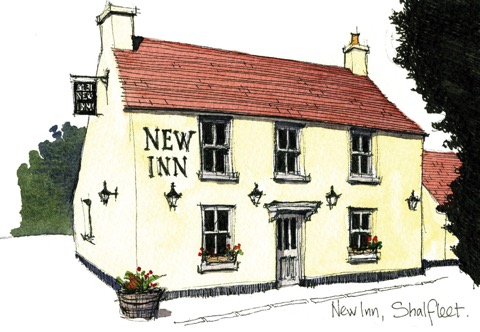
The New Inn, Shalfleet, Isle of Wight
Contact Us Today to discuss your all Building matters entirely without obligation.
The April Historic Building Calendar
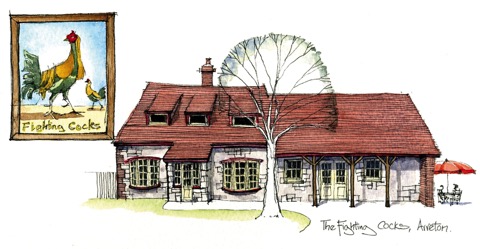
The Fight Cocks - Arreton, Isle of Wight
Contact Us Today to discuss your all Building matters entirely without obligation.
The March Historic Building Calendar
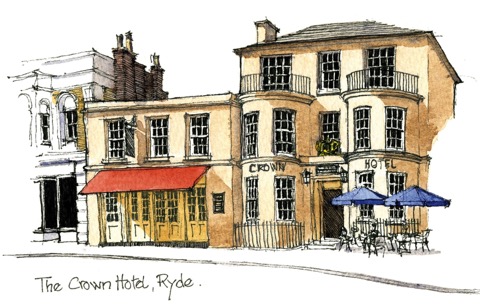
The Crown Hotel - Ryde, Isle of Wight
Contact Us Today to discuss your all Building matters entirely without obligation.
The February Historic Building Calendar
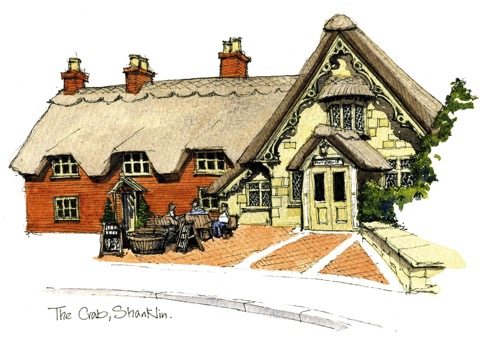
The Crab Inn At Shanklin - Isle of Wight
Contact Us Today to discuss your all Building matters entirely without obligation.
The January Historic Building Calendar
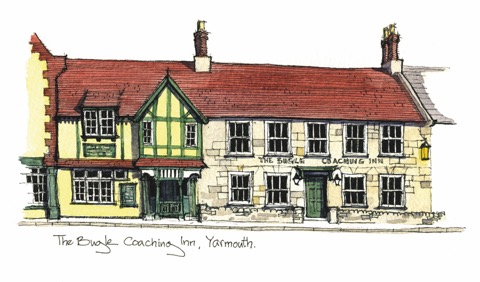
The Bugle Coaching Inn At Yarmouth - Isle of Wight
Contact Us Today to discuss your all Building matters entirely without obligation.
The December Historic Building Calendar
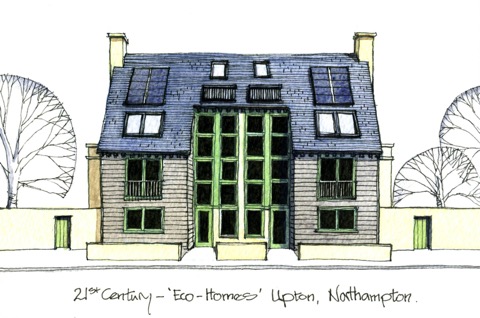
21st Century – ‘Eco Homes’, Upton, Northampton
‘Eco-homes’ were once considered part of an alternative lifestyle, but the onset of global warming and the prospect of ever increasing energy costs have migrated them to main stream thinking, and in the early years of the 21st century mass house builders began experimenting with the house type.
This pair of semi-detached ‘eco-homes’ are part of a new, sustainable urban extension at Northampton. They incorporate high levels of insulation along with triple height, south-facing sunspaces that also acts as a thermal buffer between the principle living spaces and the outside, while their roofs are fitted with solar hot water and photovoltaic panels.
Contact Us Today to discuss your all Building matters entirely without obligation.
The November Historic Building Calendar
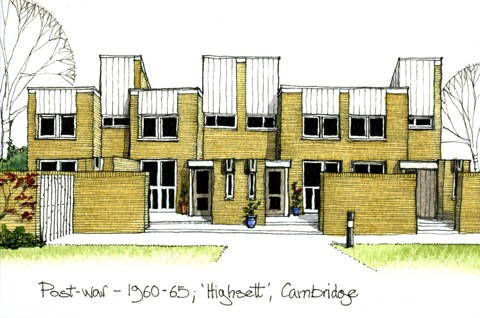
Post-war – ‘Highsett’, Cambridge
The decades following WWII saw the continued demand for new housing, though much that was built was of mediocre design and construction quality. Amongst the exceptions were the ‘Span’ developments designed by Eric Lyons. These provided high density, low rise housing set in mature landscaped surroundings.
The Span development at Highsett in Cambridge was completed in 3 phases between 1960 – 65. The first phase comprised a block of 3 storey flats and maisonettes arranged in college ‘court’. Phase 2 added three terraces of two storey houses and Phase 3 (illustrated here) added a further range of two and three storey houses. Phase I is now listed Grade II and Phase 3 received a RIBA award in 1966.
Contact Us Today to discuss your all Building matters entirely without obligation.
The October Historic Building Calendar
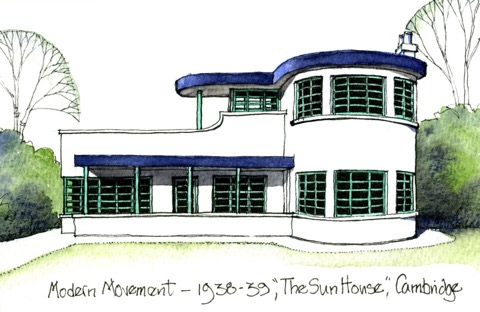
Modern Movement – ‘The Sun House’, Cambridge
The International Modern Movement style was largely established in Britain by a group of Russian and German émigré architects including Serge Chermayeff, Betholdt Lubetkin, Walter Gropius, Erich Mendelsohn and Marcel Breuer. They worked in collaboration with the leading British architects of the inter-war period and their Continental ideas were quickly adopted by many English architects.
‘The Sun House’ in Cambridge was designed by Mullett and Denton Smith for William Cairns and completed immediately prior to the outbreak of World War II in 1939. The house is listed Grade II.
Contact Us Today to discuss your all Building matters entirely without obligation.
The September Historic Building Calendar
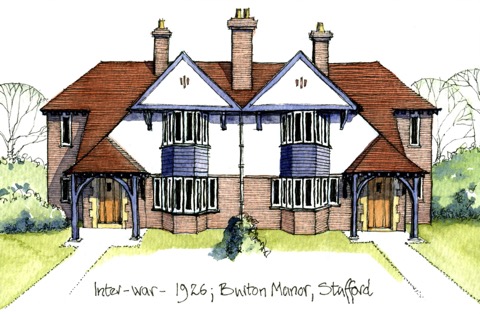
Inter-war – Semi-detached houses, Burton Manor, Stafford
The semi-detached house type was first used extensively in the Victorian period, when the new suburbs became home to a burgeoning middle class. But the house type reached new heights of popularity in the Inter-war period and vast numbers of semi-detached houses were built as towns and cities across England continued to expand.
This pair of semis date from 1926 and formed part of a model village, built by the Hall Engineering Company for their workers at the Stafford based British Reinforced Concrete factory. The village was designed by the Birmingham architect W.G. Green and featured 9 different house types. The scheme was never completed and only 69 out of a planned 200 houses were built. In 2008 Burton Manor was designated a Conservation Area
Expert surveyors at Tombleson Associates are not only Members of the Royal Institution of Chartered Surveyors, but also hold high academic qualifications in the field of Historic Building Conservation. We regularly examine and survey Inter-War Period Buildings like Burton Manor, in Hampshire, Isle of Wight, West Sussex and Dorset.
Contact Us Today to discuss your all Building matters entirely without obligation.
The August Historic Building Calendar
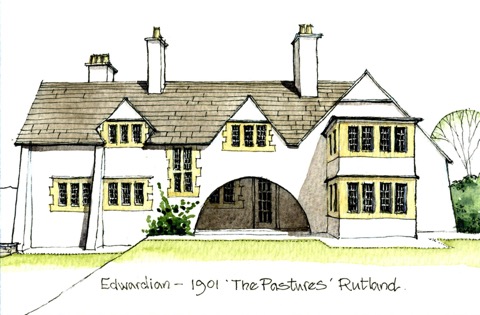
Edwardian – ‘The Pastures’, Rutland
The Pastures was designed by Charles Voysey and is now listed Grade II*. Voysey was not a very prolific architect and almost all his commissions were completed between 1890 and 1914. These mainly comprised a series of individual houses in locations across England; all in his trademark style of simple rendered walls with horizontal ranges of windows set in stone surrounds and subdivided by stone mullions, under roofs of slate or stone flags, with deep, overhanging eaves.
Whilst Voysey only completed a relatively small number of buildings, his work was widely published and influenced a generation of architects, including those responsible for the garden cities of Letchworth and Welwyn built in the early decades of the 20th century.
Tombleson Associates are not only Members of the Royal Institution of Chartered Surveyors, but also hold high academic qualifications in field of Historic Building Conservation.
Please Contact Us Today and we will be happy to discuss all your Historic Building matters entirely without obligation.
Understanding Building Defects
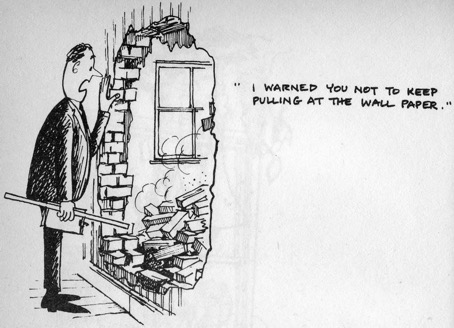
Understanding building defects on the Isle of Wight and Southern England is one of the most common challenges presented to Surveyors.
At Tombleson Associates, we understand that accurate diagnosis of a failure in building fabric or construction detail will lead to effective and appropriate repair strategies. For example, a crack in an external wall can be categorised with the BRE (Building Research Establishment) classification of damage based on crack width, yet still require judgment based on all influencing factors. Consideration of each building element (however minor) may provide valuable information. Addressing the ‘bigger picture’ and understanding the apparent defect as a whole is crucial.
Competency in Building pathology is the knowledge and experience of defective building fabric; and the subsequent impact upon any adjoining parts. Correct diagnosis is paramount when representing the RICS (Royal Institution of Chartered Surveyors) as Building Surveyors serving Hampshire, New Forest, Isle of Wight and West Sussex. For more information on your own building or one you may be interested in purchasing please Contact Us for a ‘no obligation’ discussion
The July Historic Building Calendar
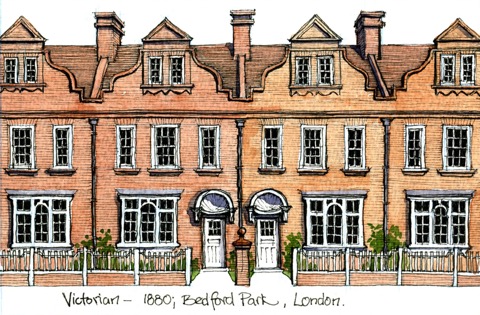
Victorian – Bedford Park, London - Click Image to Enlarge
Bedford Park is regarded as the prototype for later garden suburbs and was conceived by Jonathan Carr, who in 1875 bought 24 acres of land adjacent to the newly built Turnham Green station 30 minutes from the City. The well regarded Victorian architect Richard Norman Shaw was responsible for a number of house types at Bedford Park, and was succeeded by his pupil and protégé Edward J May. In 1880 May designed this terrace of four houses with their distinctive Dutch gables and shell-shaped porches. The terrace is today listed Grade II and Bedford Park is designated as a Conservation Area.
Expert surveyors at Tombleson Associates are not only Members of the Royal Institution of Chartered Surveyors, but also hold high academic qualifications in the field of Historic Building Conservation. We regularly examine and survey Victorain Buildings like Bedford Park in Hampshire, New Forest, Isle of Wight, West Sussex and Dorset.
Please Contact Us Today and we will be happy to discuss your Historic Building matters entirely without obligation.
The June Historic Building Calendar
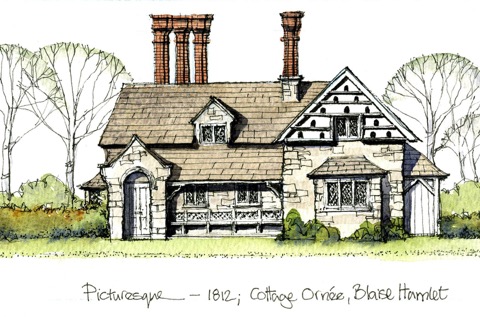
Picturesque – Cottage Ornée, Blaise Hamlet, Bristol - Click Image to Enlarge
The Picturesque Movement began in the latter part of the 18th century, and originally applied to landscape painting. By the Regency Period the term was applied to cottage ornée - deliberately contrived rustic cottages - and to Italianate or castellated country houses.
Blaise Hamlet was commissioned by the Quaker banker John Scandrett Harford to house his retired servants and is the work of John Nash and George Repton (son of Humphrey Repton). The hamlet consists of 9 differing cottages informally arranged around a central green. The cottages are built of stone; with roofs of stone flags, thatch or plain tiles and all have elaborate brick chimney stacks. All 9 are listed Grade I.
Tombleson Associates are not only Members of the Royal Institution of Chartered Surveyors, but also hold high academic qualifications in field of Historic Building Conservation.
Please Contact Us Today and we will be happy to discuss all your Historic Building matters entirely without obligation.
Glossary of Architectural Terms
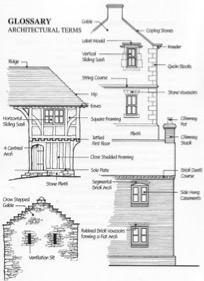
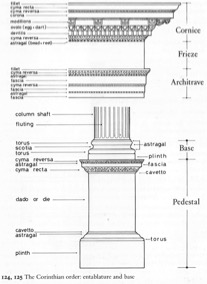
Basic Glossary of Architectural Terms – Click Image to Enlarge
Above image will help to explain the basic Glossary of Architectural Terms.
Contact Us Today and we will be happy to discuss all your property matters.
The May Historic Building Calendar
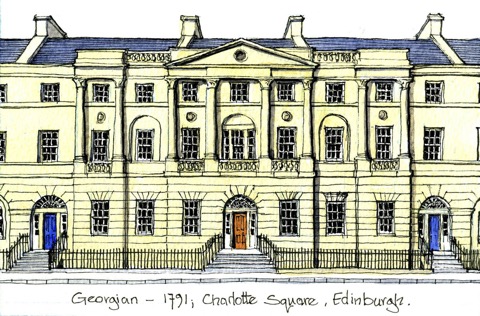
Georgian – Charlotte Square, Edinburgh - Click Image to Enlarge
The Georgian period witnessed the construction of a series of planned grand squares and terraces, providing elegant and peaceful homes away from the noise and grime of city centres. In London Cavendish Square was laid out in 1717, followed by Grosvenor Square (1720), Berkley Square (1739) and Adam’s Fitzroy Square in 1790. Away from the capital, Bath was laid out by John Wood and his son, beginning with Queen’s Square in 1729 and culminating with the Royal Crescent in 1775. Edinburgh New Town was planned by James Craig in 1767 and was built by a variety of architects; Robert Adam designed Charlotte Square in 1791, shortly before his death.
Surveyors at Tombleson Associates are not only Members of the Royal Institution of Chartered Surveyors, but also hold high academic qualifications in the field of Historic Building Conservation. We regularly survey Historic Georgian Period Buildings across the New Forest, Isle of Wight, Hampshire, West Sussex and Dorset.
Please Contact Us Today and we will be happy to discuss your Historic Building matters entirely without obligation.
The April Historic Building Calendar
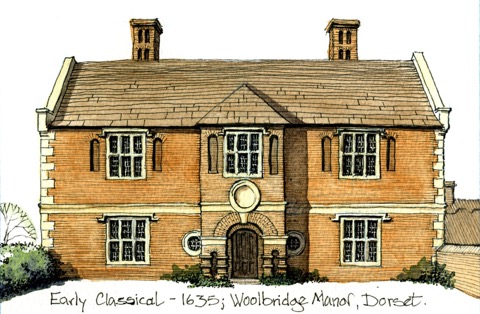
Early Classical – Woolbridge Manor, Dorset - Click Image to Enlarge
The Romans first introduced brickmaking into England, but the skill was lost during the Dark Ages and was gradually re-introduced from the Low Countries during the late medieval period, though initially its use was confined to high status buildings and it was only in the 17th century that use of brickwork moved down the social scale.
Woolbridge Manor is dated 1635 and is an example of the transition from medieval to classical design. There was no understanding of proportions in these early classical buildings, and classicism was restricted to symmetry on the principal elevations and the occasional use of classical motifs, such as the circular panel on the porch. Woolbridge Manor is listed Grade II*.
Expert surveyors at Tombleson Associates are not only Members of the Royal Institution of Chartered Surveyors, but also hold high academic qualifications in the field of Historic Building Conservation. We regularly examine and survey Historic Buildings like Woolbridge Manor in Dorset, Hampshire, New Forest, West Sussex and the Isle of Wight.
Please Contact Us Today and we will be happy to discuss your Historic Building matters entirely without obligation.
Why Engage A Independent Surveyor?
However Tombleson Associates is an Independent Firm of Specialist Surveyors serving Dorset, New Forest, Hampshire, Isle of Wight, West Sussex and East Sussex.
We act exclusively on your behalf providing a totally impartial report tailored to your specific needs. The details and advice given will allow you to reach a decision, uninfluenced by external considerations and conflicts of interest.
Some Points to Consider:
1. Is the Surveyor going to acting for you exclusively?
2. Do you wish to choose your own Surveyor?
3. Are you confident that your Surveyor is not influenced by external influences?
An Independent Surveyor will:
1. Agree the cost in advance.
2. Agree a timetable.
3. Discuss the contents of the report with you after the inspection.
4. Take into account alterations you may be contemplating & tailor report to your needs.
Please Contact Us Today for a True Independent Property Survey - We Always Offer the Initial Consultation Without Obligation or Cost.
The March Historic Building Calendar
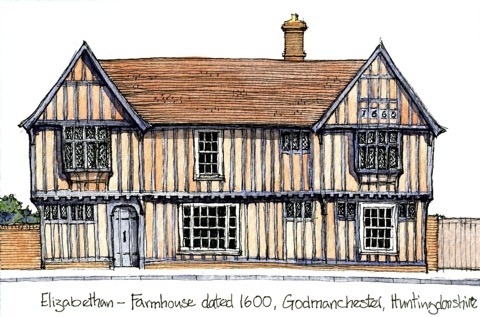
Farmhouse dated 1600, Godmanchester, Huntingdonshire - Click Image to Enlarge
This timber-framed farmhouse has a central hall range, incorporating a cross passage, flanked by two cross wings and with a continuously jettied first floor. The close studded exposed oak framing has wattle and daub infill panels and the date 1600 incorporated into one of the gables. The roof is of clay peg tiles. The farmhouse is listed Grade II*.
Contact Us Today and we will be happy to discuss your Historic Building matters entirely without obligation.
Rising Damp – Does It Actually Exist?
If it exists at all, “Rising” damp describes the upward movement of moisture through building materials by capillary action: in masonry this will seldom achieve a rise exceeding a centimetre or two. Impermeable reservoirs at the base of walls (attributable to non-porous paint for example) may occur by the natural levelling of a water table. Horizontal “bridging”, gravity or condensation are the main causes of dampness in walls.
Expert surveyors at Tombleson Associates examine buildings in Dorset, Hampshire, Sussex and the Isle of Wight; we are often shocked at the misdiagnosis of dampness and the incorrect interpretation of visual evidence or moisture meter readings. We are constantly witness to the expensive and unnecessary destruction of old plaster in houses.
This month (and just in time) at a house in the New Forest we intervened in the proposed re-plastering work and traced the source of moisture to a tiny leak at the roof verge.
Unfortunately the phenomenon of “rising damp” has become endemic – propagated by surveyors in mortgage valuation reports and also in inappropriate remedial works by “specialist” damp treatment contractors obsessed with rising dampness. Most often the removal of rubble “bridges” in wall cavities, together with improvement in ground drainage and exterior ground levels will be the answer: if not, anti-condensation actions, and improved propensity for evaporation will solve the problem. Set a test! ...... does the surveyor know without hesitation, whether the damp meter is calibrated for wood or masonry and when the calibration was last re-set? Keep your money in your pocket unit you are absolutely sure of the correct advice!
The January Historic Building Calendar
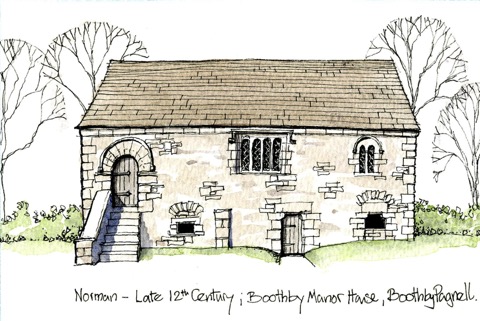
Boothby Manor House, Boothby Pagnell, Lincolnshire - Click Image to Enlarge
Dating from the late 12th century, this two storey range is all that remains of a complex of buildings that one formed the Manor House. It comprises a first floor hall and solar accessed by an external staircase set over a vaulted two chamber undercroft.
Boothby Manor House is built of coursed limestone rubble walling with a roof of Collyweston limestone flags laid to diminishing courses. Internally there is a magnificent twelfth century, round back fireplace with a massive ashlar stone hood. The four-light window to the first floor was inserted in the 16th century. Boothby Manor House is listed Grade I.
Talk To Us Today. Tombleson Associates Independent Surveyors are Historic Building Conservation experts and will be happy to discuss your issues entirely without obligation.
Spiders Are Our Friends!
Fully effective treatment may be impossible without causing more damage than the beetles themselves. Spraying toxins into floor voids may cause more harm to household pets than the beetle colonies and will certainly destroy the biggest woodworm predator – the spider. Under floors and in lofts etc., webs are good! Test your surveyor: does he/she know that woodworm can’t thrive with central heating in well insulated buildings? Does your Homebuyer Valuation or Building Survey admit that Death Watch Beetles have probably been in your cottage for centuries and will continue long after you have gone! More than anything, spiders will speed the decline of a beetle population in a well maintained building: by all means keep their webs out of your habitable rooms, but don’t harm them in hidden voids and lofts.
Surface spray treatments are generally ineffective in the long term, so don’t let them happen! Instead, reduce dampness in timber by providing better ventilation and reducing condensation and isolating timber from dampness.
Valuation: Advice From John Ruskin
“It is unwise to pay too much, but worse to pay too little; when you pay too much, you lose a little money, that’s all.
When you pay too little, you sometimes lose everything, because the thing you bought was incapable of doing the things it was bought to do.
The common law of business balance prohibits paying a little and getting a lot. It can’t be done. If you deal with the lowest bidder, it is well to add something for the risk you run. And if you do that, you will have enough to pay for something better.
There is hardly anything in the world that some man cannot make a little worse and sell a little cheaper; the people who consider price only are this man’s lawful prey”.
On a continuing basis we investigate values in our region, extending from Dorset to Sussex, including Hampshire and the Isle of Wight. The New Forest, Southampton and Portsmouth are within a 35 mile radius of our office.
Our contribution to the continuous valuation debate is to rely heavily upon good comparable market evidence, but never to take anything at face value, always look behind the “evidence”.
