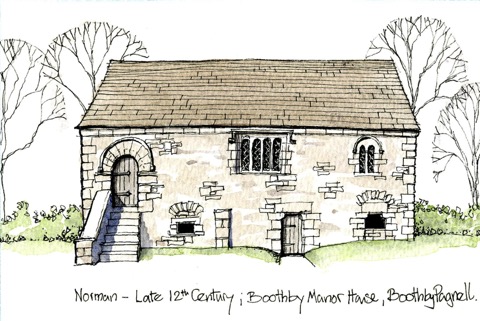Boundaries and Disputes
In some countries of the world boundaries are precisely defined, recorded and identified by accurate survey using hi-tech IT and satellite instrumentation. Did you know..... This is not the case in England and Wales. There was an attempt in the late 1800’s to impose a “precise” boundary system in the United Kingdom, but after about twenty years the attempt was abandoned because the proposals had led to so many disputes. The fact is, our Title Deeds have not contained any system of plans at a controlled level of accuracy: some Deeds Plans are so vague that they may have been drawn in five minutes at the desk of a Solicitor’s clerk. Even where measurements are given on these old plans, many of them must have been pure guesswork or measured with a cloth tape which can stretch an extra metre by pulling it tight over its whole length!
To investigate and confirm the position of boundaries a Statutory Instrument focussing upon General Boundary Rules is followed. These Rules consider and cover all sorts of practical and “common sense” aspects including deference to such matters as Possessory Title by prescription and other very significant issues in Property Law.
Importantly, the identification of boundary lines must be made using both the documentary evidence in Title Deeds as well as the physical features or marks which exist to separate neighbouring holdings. Interpretation of these evidences can be complex, sometimes bewildering. However, Tombleson Associates offer years of experience and can help you. Our surveyors cover Dorset, Hampshire, East Sussex, West Sussex and the Isle of Wight. The New Forest, Southampton and Portsmouth are within a 35 miles radius of our office: we make no charge for travelling.
If you think you may need our help, remember we make no charge for the initial consultation so that you may decide whether or not you wish to engage our services. Please give us a call and we will be happy to discuss matters entirely without obligation.
Remember, precise land survey plans do have an important place in boundary identification, but they are not the whole story!
One word of advice: if a disagreement between neighbours over a boundary location seems to be emerging, never use the word “dispute”. Always strive to keep matters low key, within the ambit of a good neighbourly discussion if you can. If you concede that there is a real dispute, then this must be disclosed in your answers to “Searches and Enquiries Before Contract “ if you sell the property before agreement has been reached on your boundary question.
The January Historic Building Calendar

Boothby Manor House, Boothby Pagnell, Lincolnshire - Click Image to Enlarge
Dating from the late 12th century, this two storey range is all that remains of a complex of buildings that one formed the Manor House. It comprises a first floor hall and solar accessed by an external staircase set over a vaulted two chamber undercroft.
Boothby Manor House is built of coursed limestone rubble walling with a roof of Collyweston limestone flags laid to diminishing courses. Internally there is a magnificent twelfth century, round back fireplace with a massive ashlar stone hood. The four-light window to the first floor was inserted in the 16th century. Boothby Manor House is listed Grade I.
Talk To Us Today. Tombleson Associates Independent Surveyors are Historic Building Conservation experts and will be happy to discuss your issues entirely without obligation.
